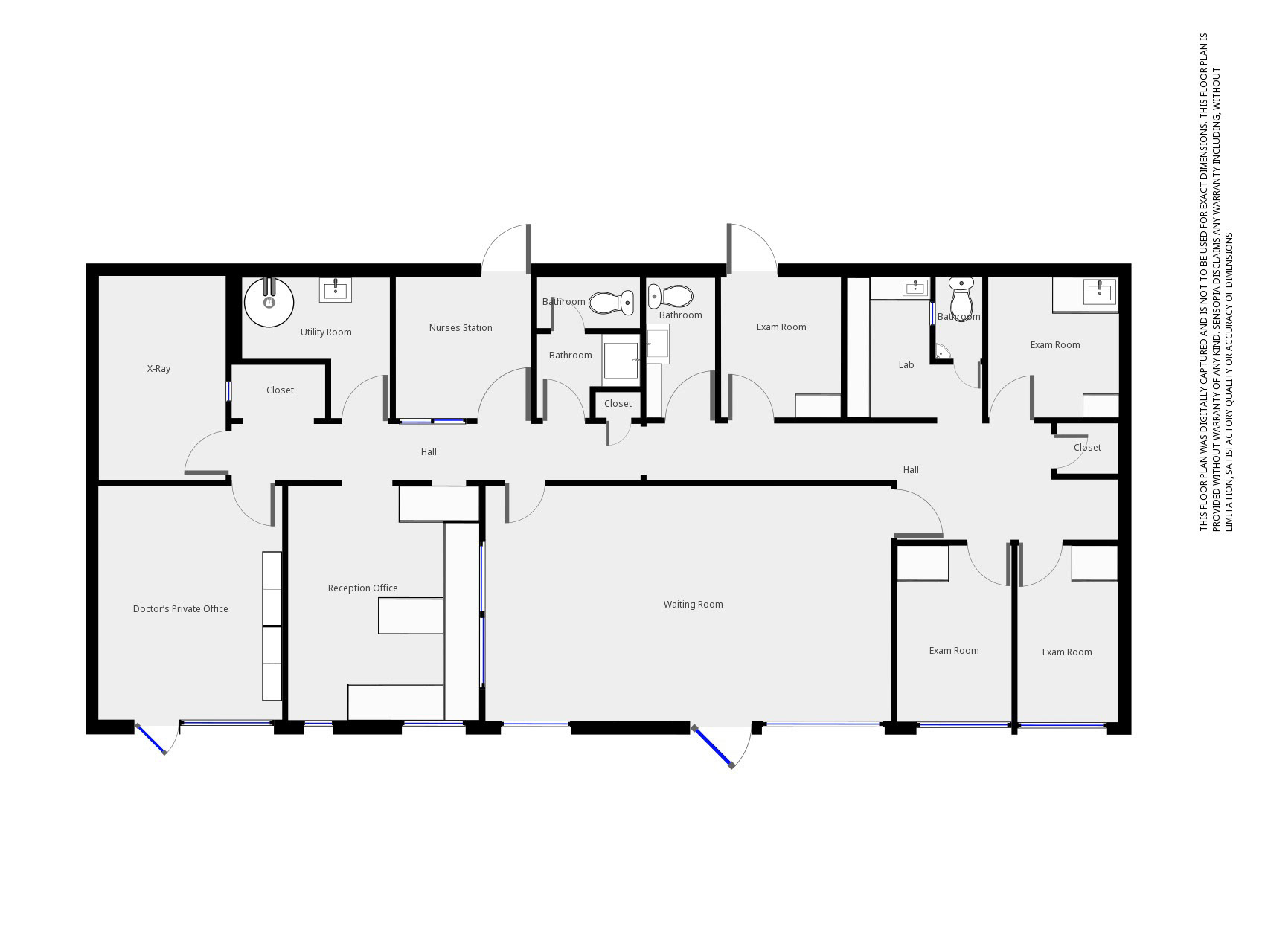Digital Scans of your residential and commercial properties help viewers get a feel for the space. This is highly suggested to places that need to be remodeled or that have great potential.
The basic floor plan comes with wall, window and door measurement. 2 additional options are available: adding existing items in the property, like built-in cabinets, appliances, and bathroom fixtures, and staging the location.
Each floor plan with come with 3 types of floor plans: detailed with all measurements, simple with only room measurements, and clean with no measurement.
Click on the images below to view the details in the floor plans.
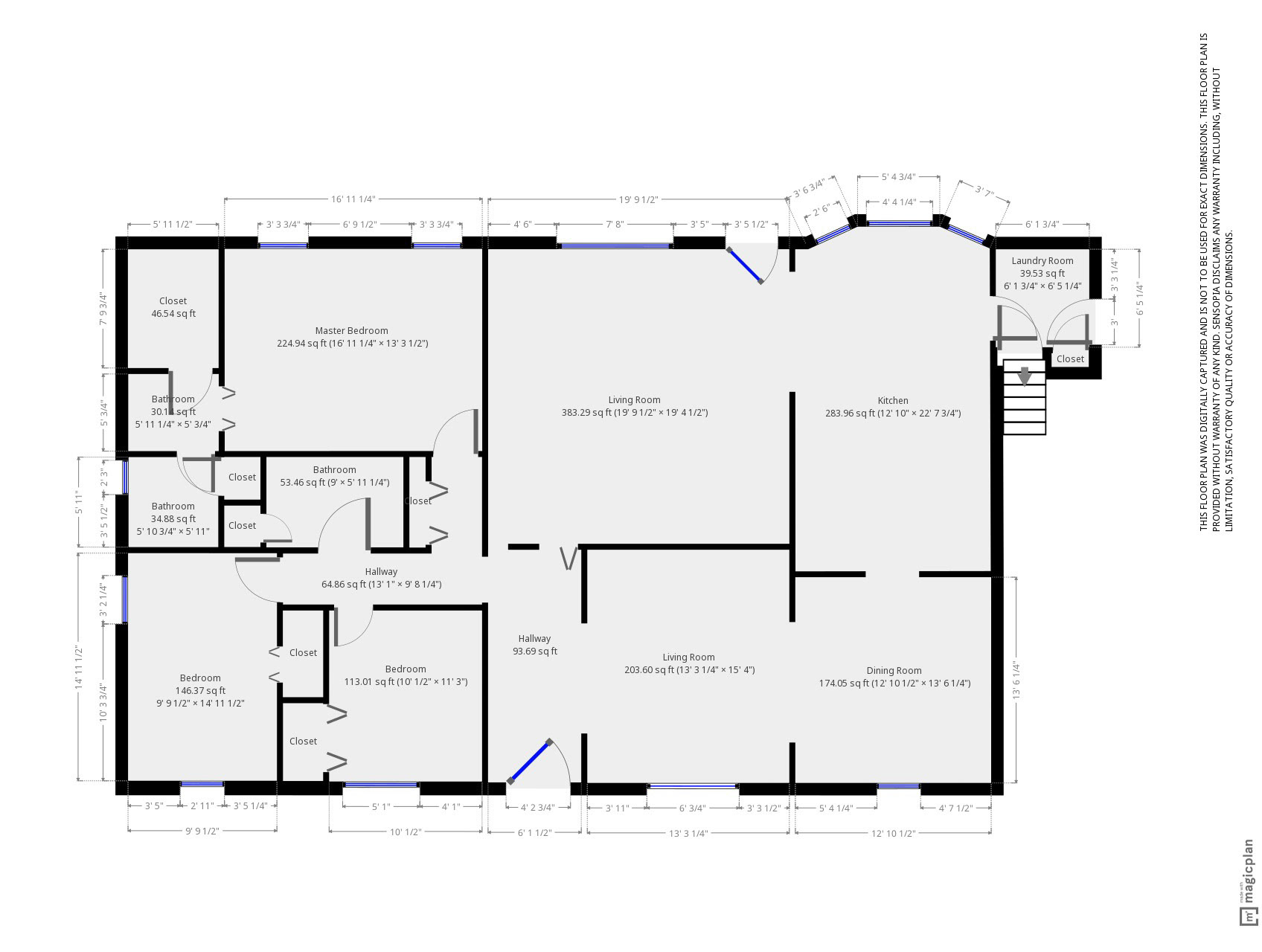
Residential Floor Plan - Detailed
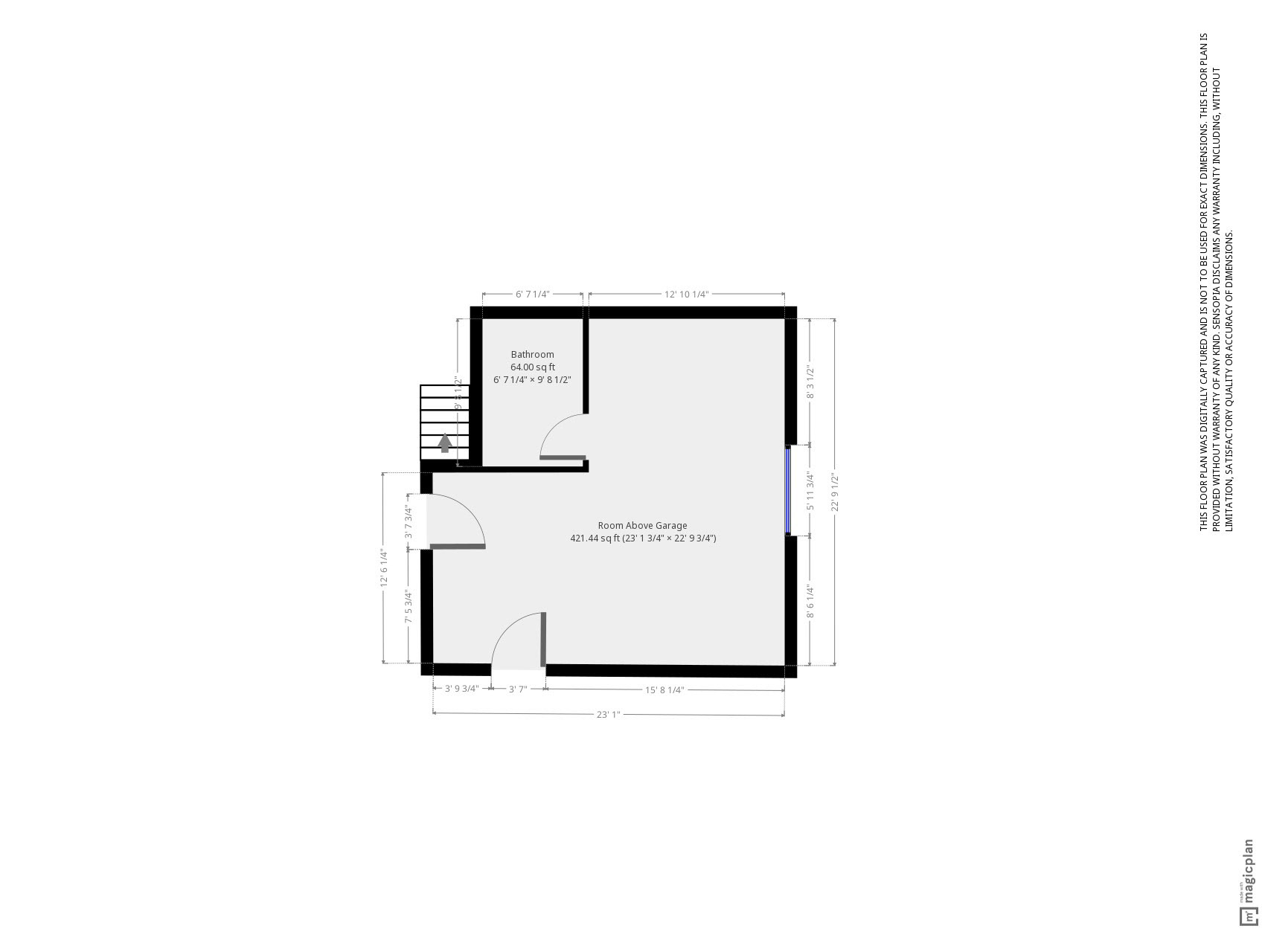
2nd Floor Residential Floor Plan - Detailed
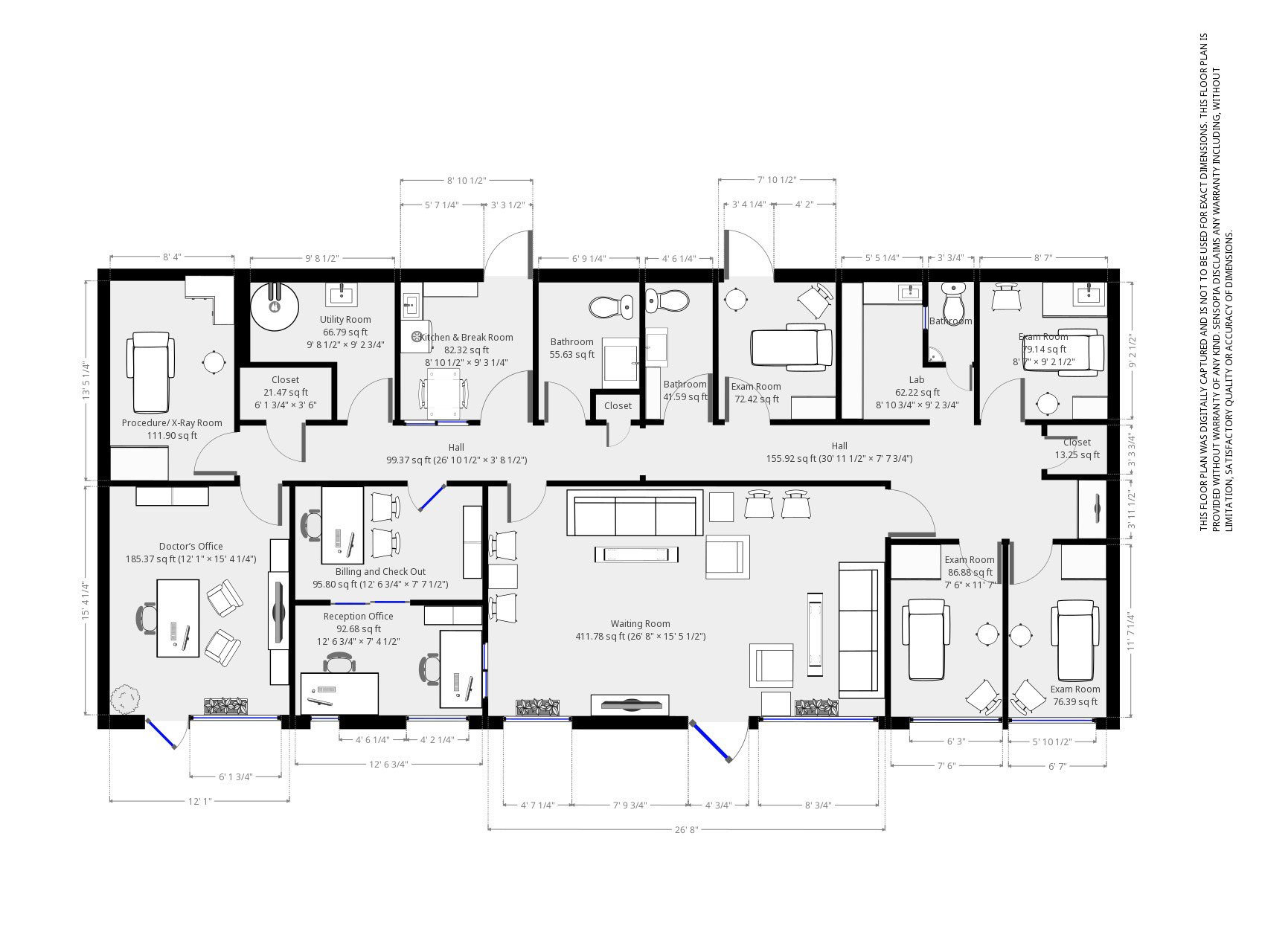
Commercial Floor Plan - Detailed that is Staged
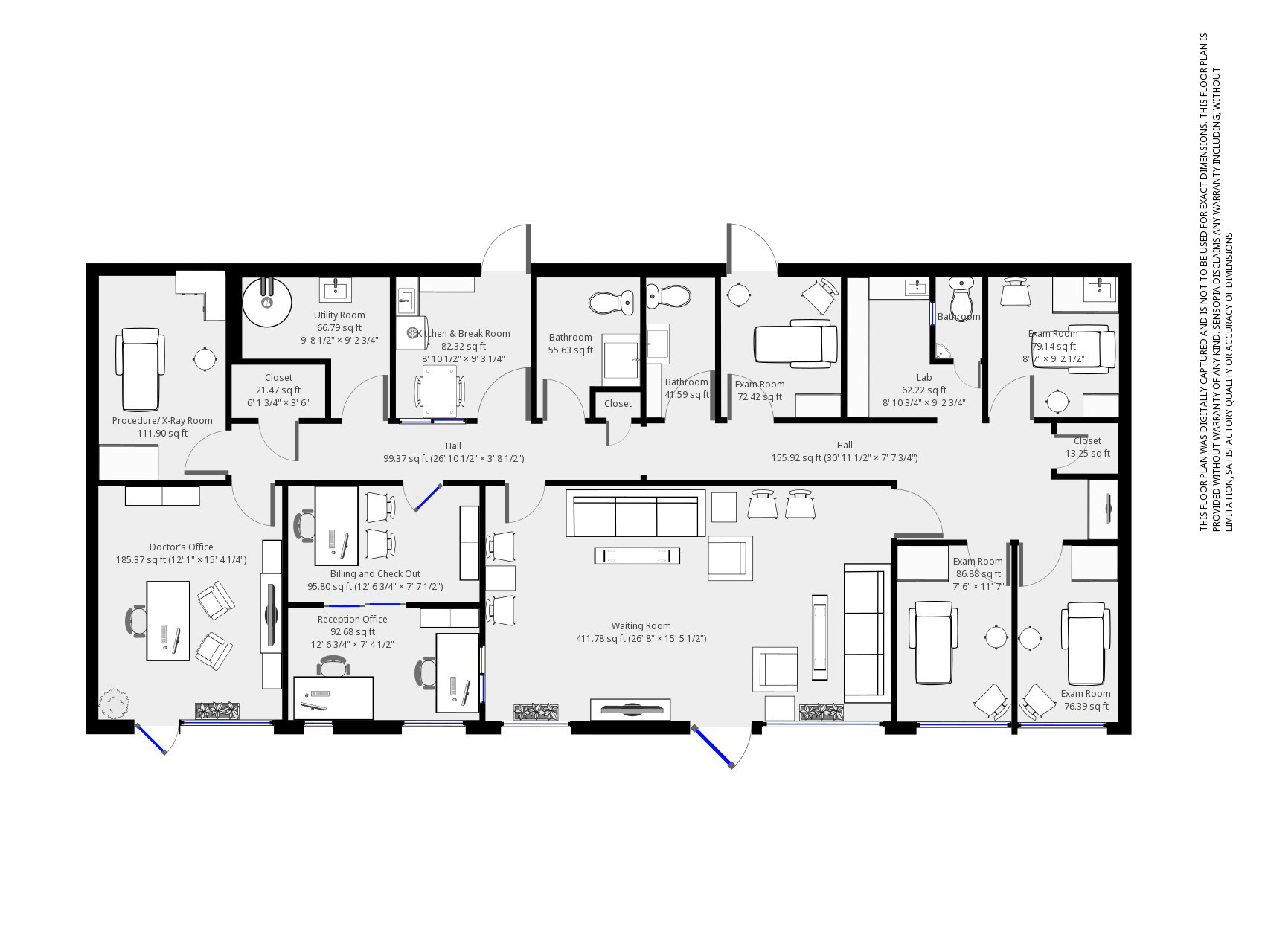
Commercial Floor Plan - Simple that is Staged
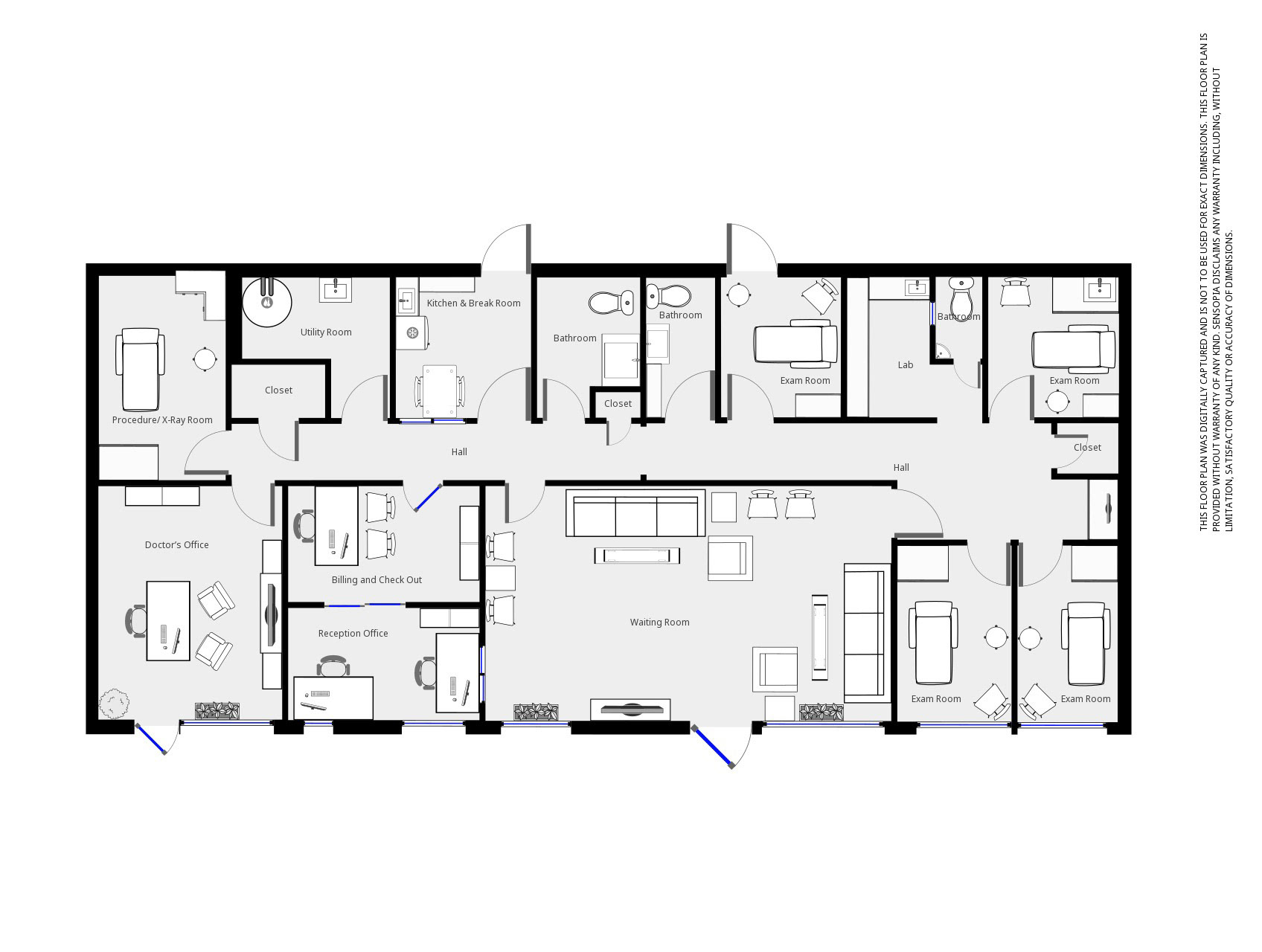
Commercial Floor Plan - Basic that is Staged
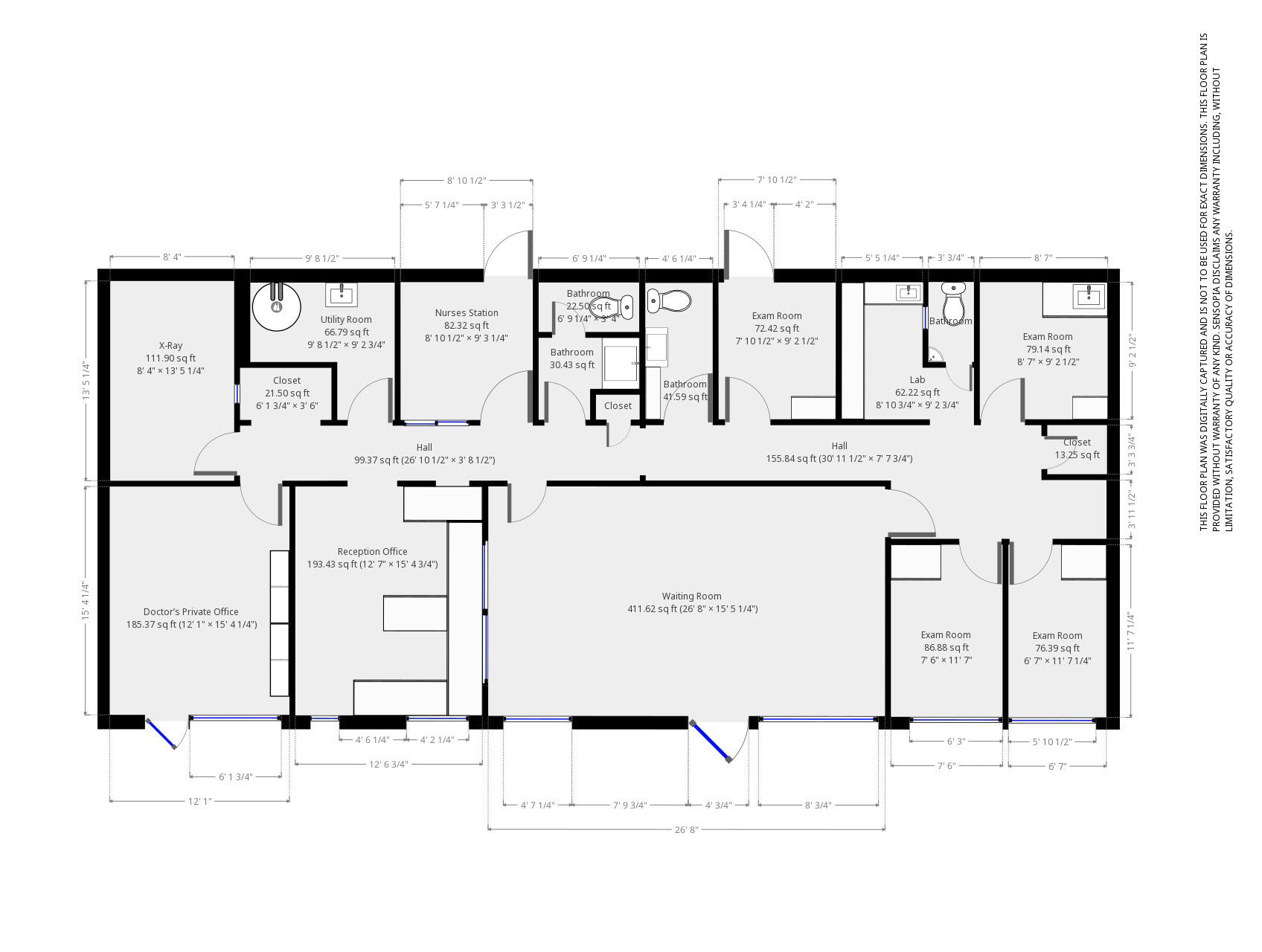
Commercial Floor Plan - Detailed with Existing Elements
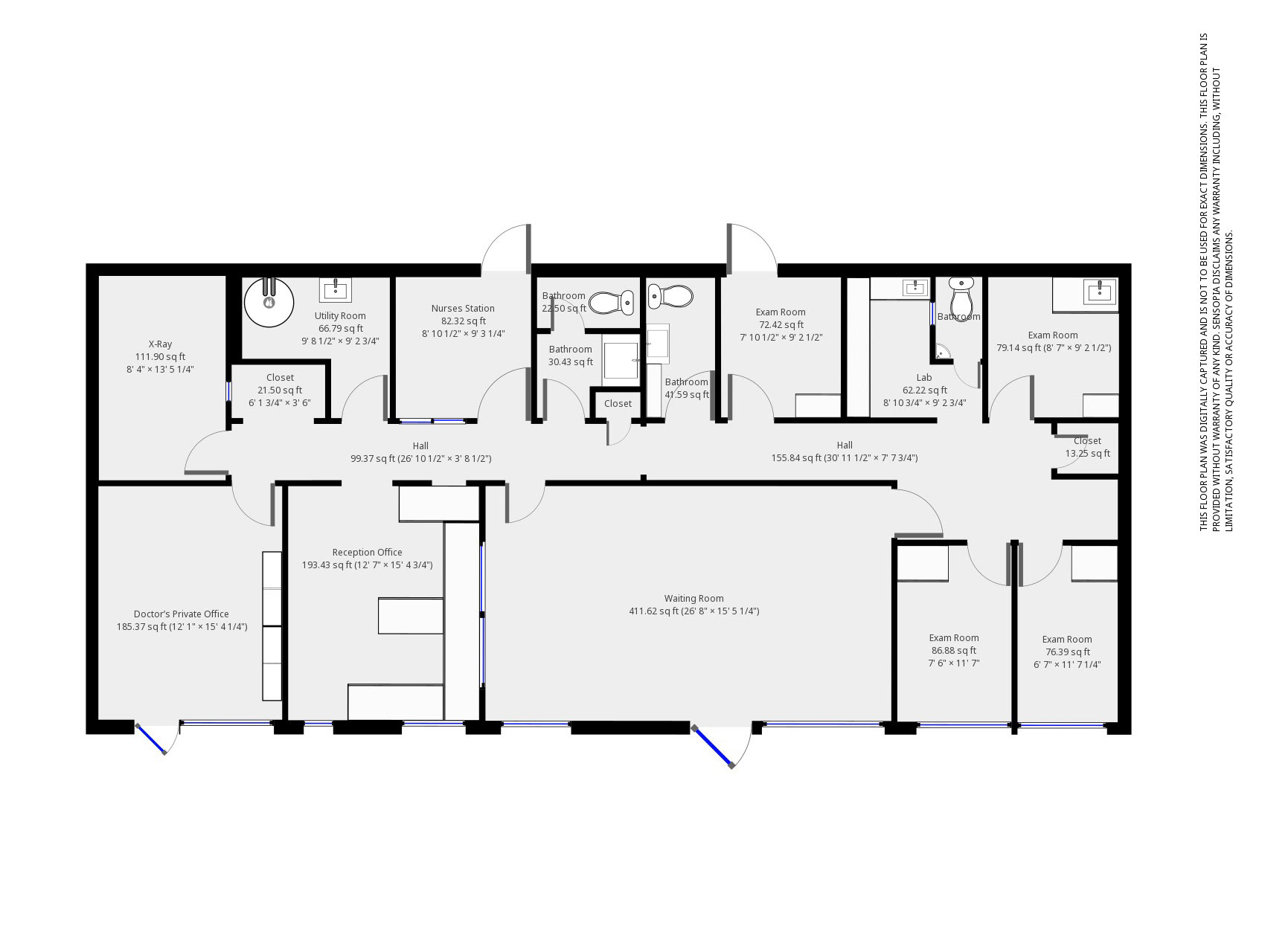
Commercial Floor Plan - Simple with Existing Elements
